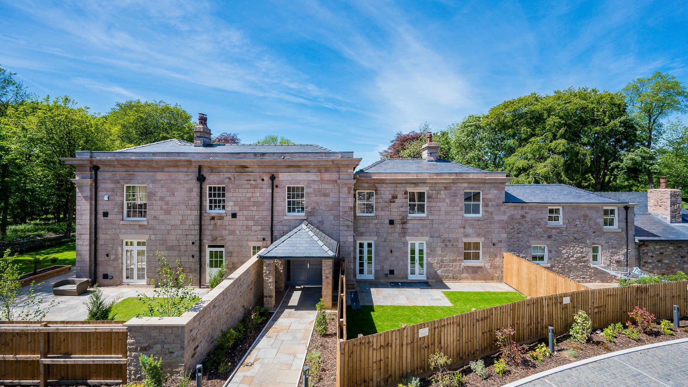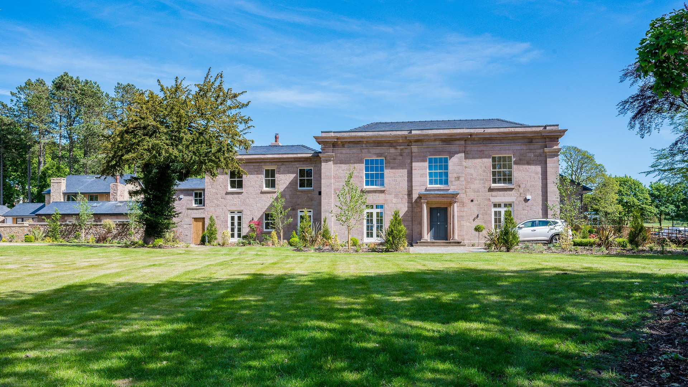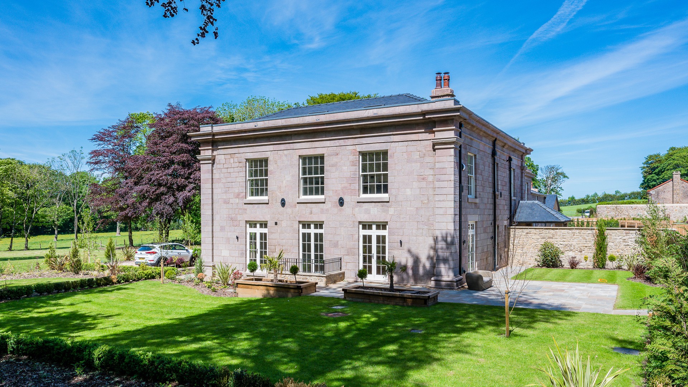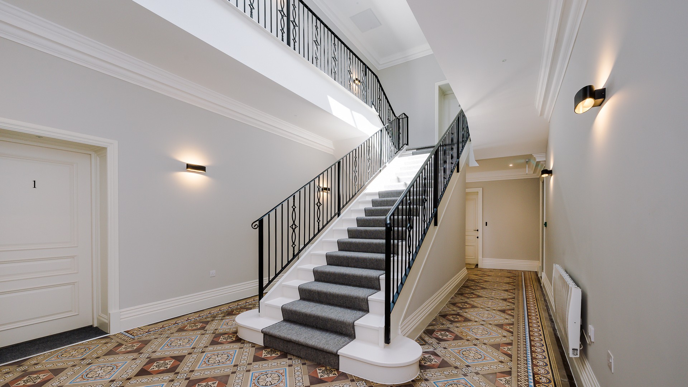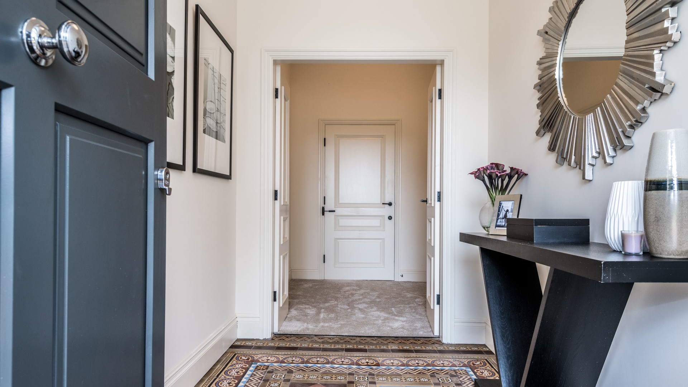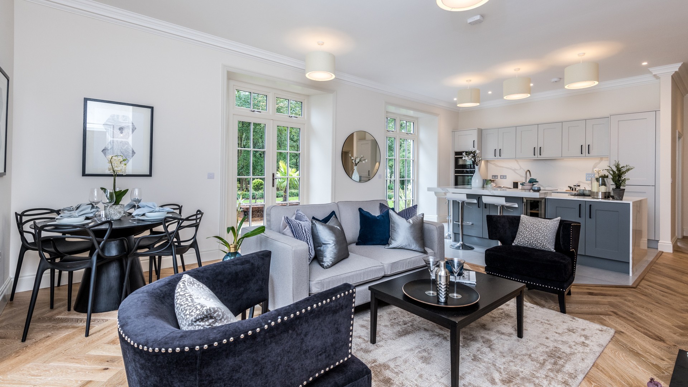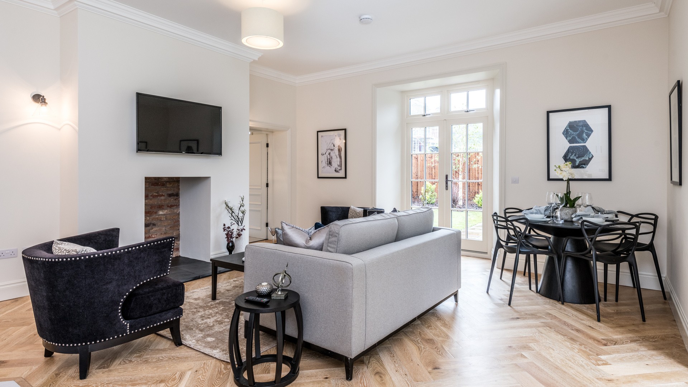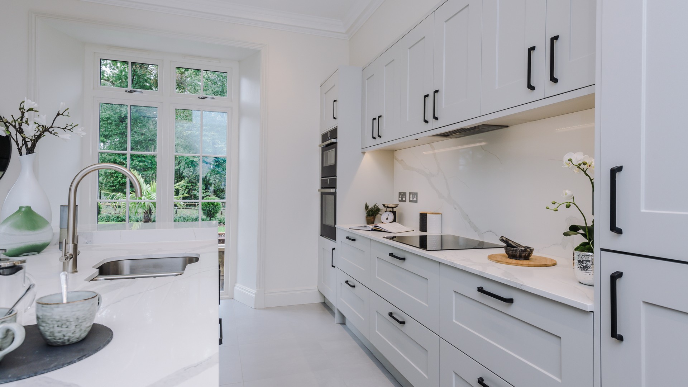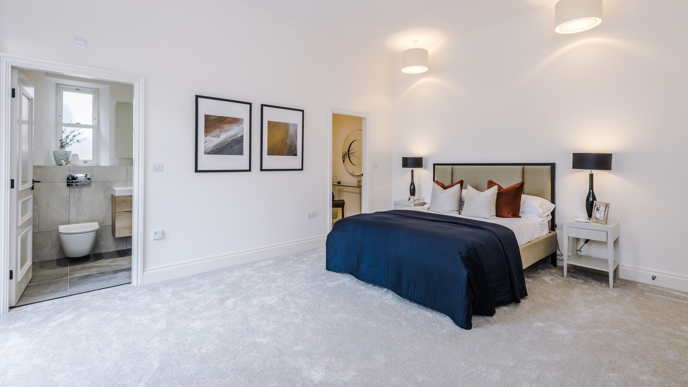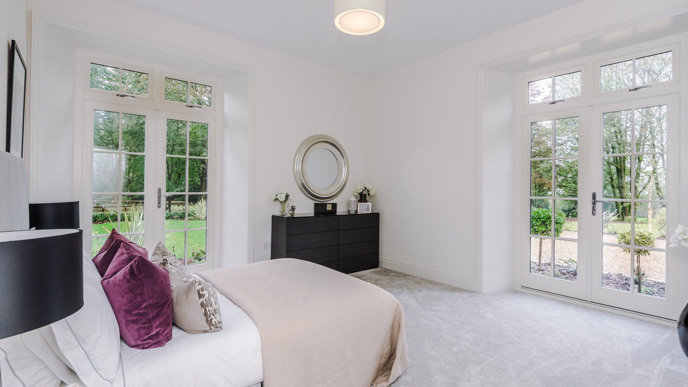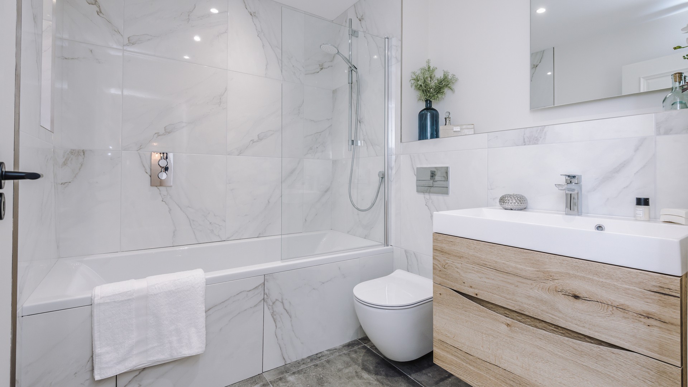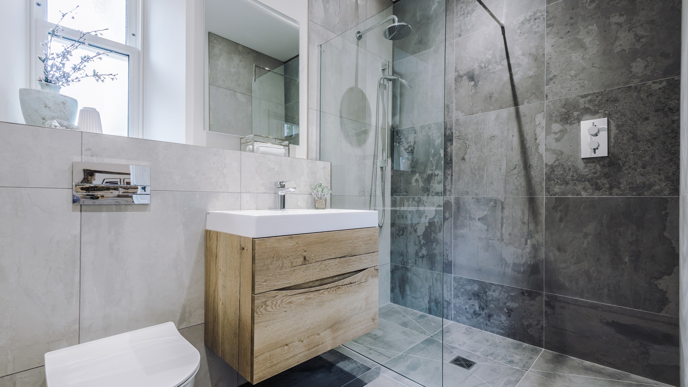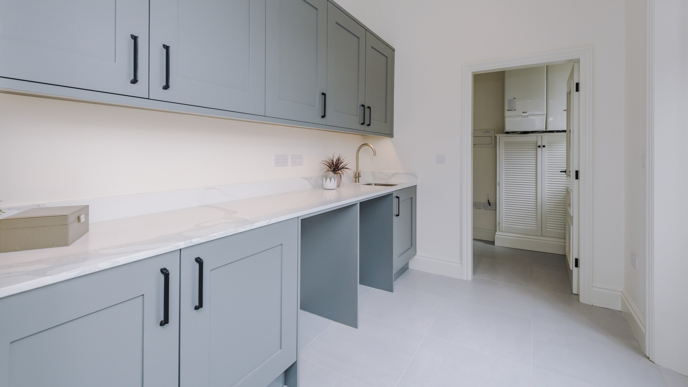Apartment 1
Large private garden, private garage & parking spaces, private entrance door and hall with original ceramic tiles, open-plan kitchen, dining and living space, walk-in wardrobe and en-suite to master bedroom, timber sash doors to all living rooms and bedrooms with fantastic natural light, patios outside both bedrooms, separate storage space, log-burning stove.
| Sold |
| View Floorplan |
Gallery
Apartment Features
Externals
Converted 1800s manor house
Private Gated Development
Electric gates with Intercom system
Woodland surroundings
Landscaped & Maintained communal grounds
Private gardens to the ground floor apartment
Front lawn with exclusive use for apartment residents
New timber sash windows and doors
10 year LABC warranty
PV panels to communal area
Private garages
Cobble-style Parking spaces
Internal (communal)
Stunning Communal entrance hall
Video Intercom system
Original 1800s ceramic patterned tiles
New aluminium and glass roof lantern
Restored original stair spindles
new timber sash windows and doors
Painted timber internal doors
Underfloor heating
High ceilings
Herringbone engineered oak flooring to living areas
Intruder alarm
Video Intercom control
Kitchens
Wrap around Quartz worktops
Integrated appliances
NEFF oven, combi-oven, induction hob and dishwasher
Hotpoint fridge freezer
Integrated bin and extractor fan
Electric socket to breakfast bar
Tiled floor
Bathrooms
Crosswater bathrooms
Heated towel warmers
Shaver sockets
Illuminated mirrors
Ceramic tiles
