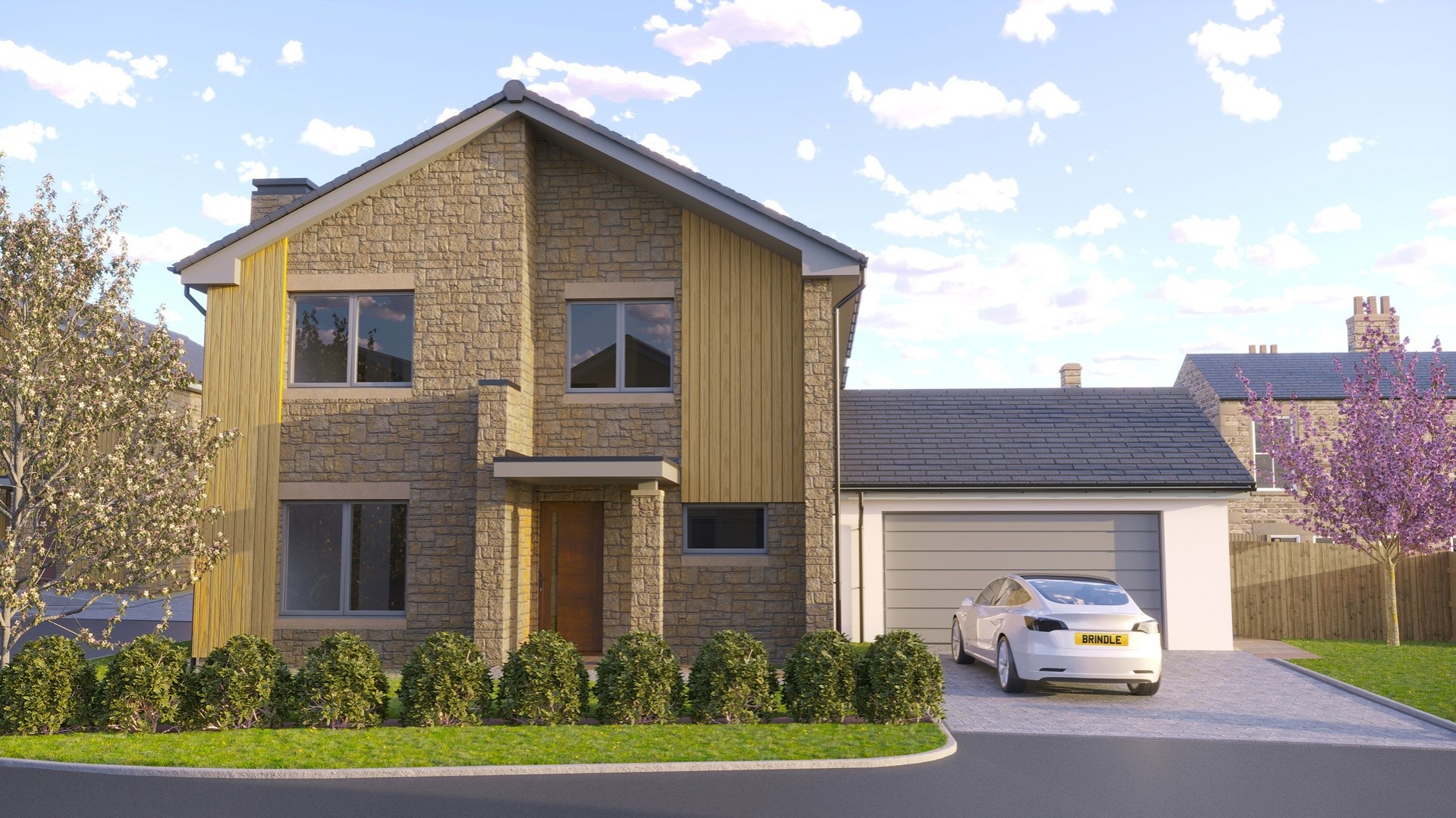Plot 9 - The Langdale
Plot 9 - 'The Langdale' will be available in the second phase of Pinewood Lane. It is the only house type of its kind within the development and offers breathtaking views of the stunning Forest of Bowland.
On the ground floor, you'll find a spacious open-plan kitchen, dining, and family area, complete with bi-fold doors that open onto the rear garden—perfect for both everyday family living and entertaining guests. A separate, generously sized lounge at the front of the property provides additional living space. You’ll also find a home office, utility room, and WC on the ground floor as well as a connected double garage and large driveway.
Upstairs, vaulted ceilings in the landing area, complemented by a skylight above the stairway, fill the space with natural light. The first floor boasts four generously sized bedrooms (two of which include an en-suite) and a luxurious family bathroom completes the layout, finished to a high standard.
Each plot on the Pinewood Lane development showcases beautiful natural materials which are in keeping with the area. These include timber cladding, natural stone, colour-through render and slate roofing.
The wonderful front garden frames the entrance to the property, whilst the beautifully designed and secluded rear garden seamlessly blends with the surrounding landscape, providing an ideal space for spending time outdoors.
| Coming Soon |
| View Ground Floor Plan |
| View First Floor Plan |
