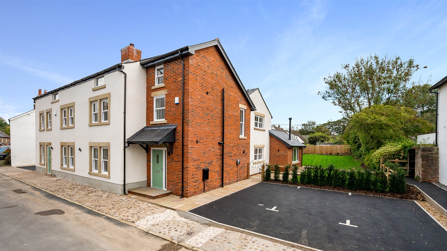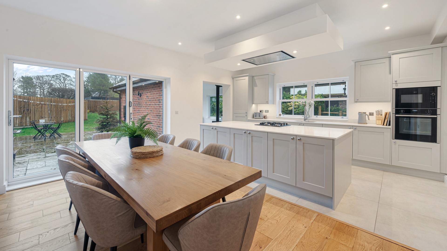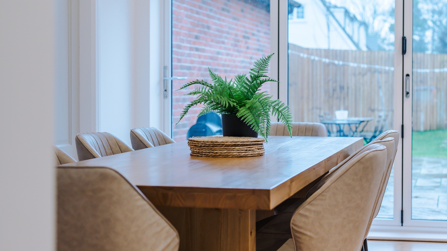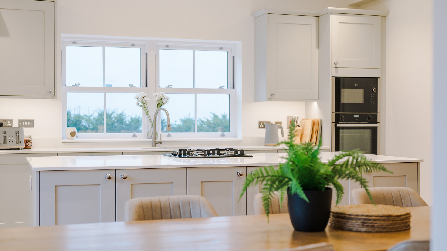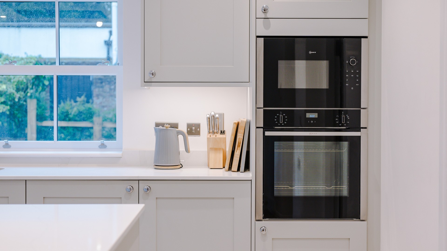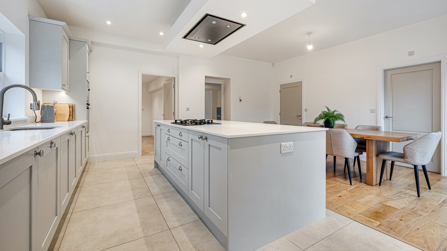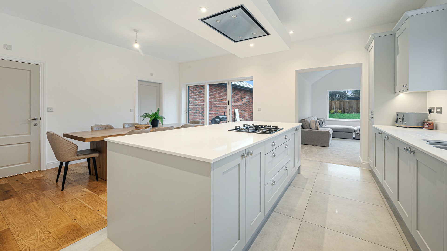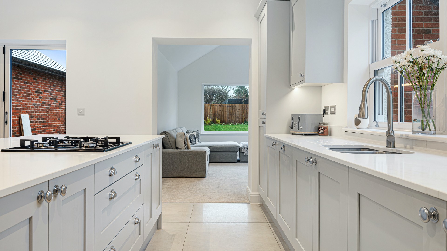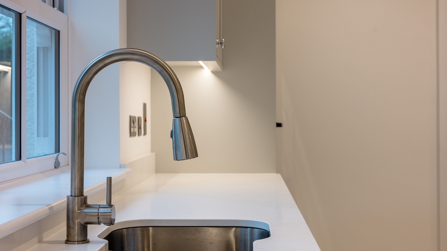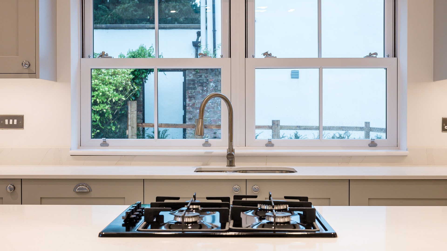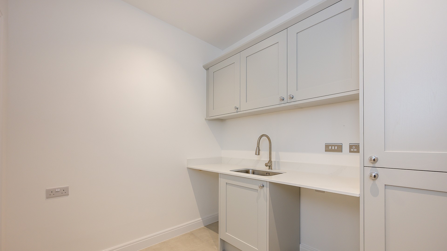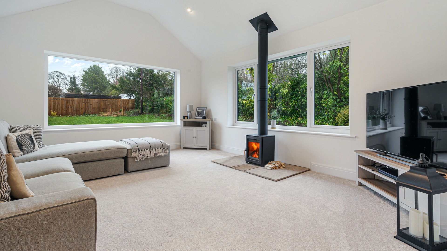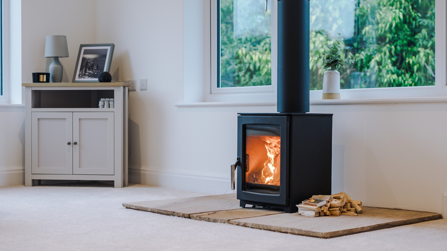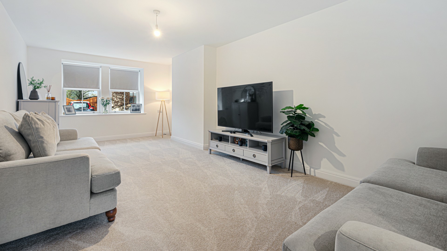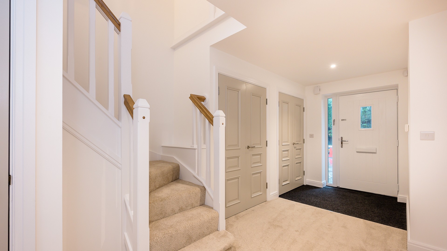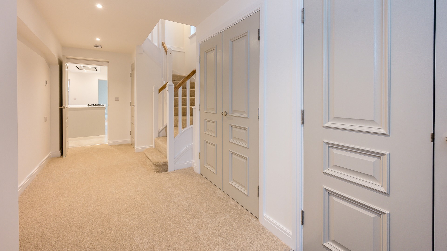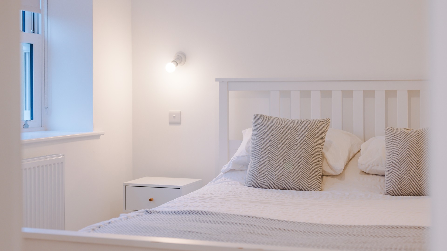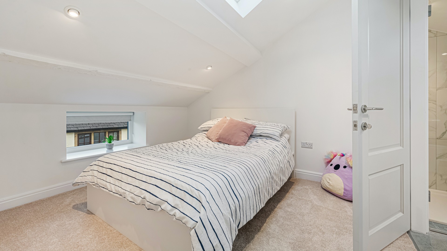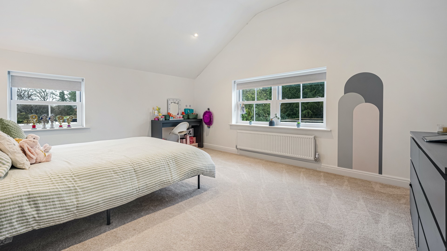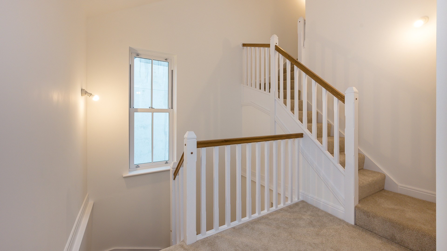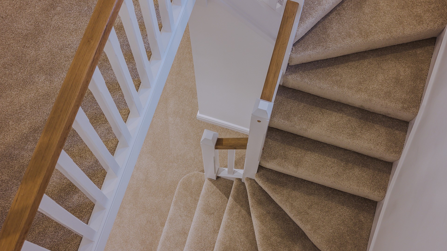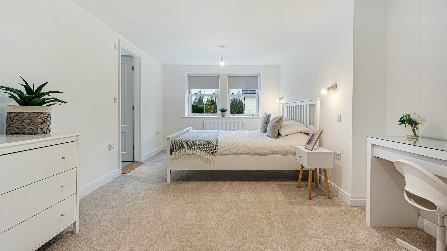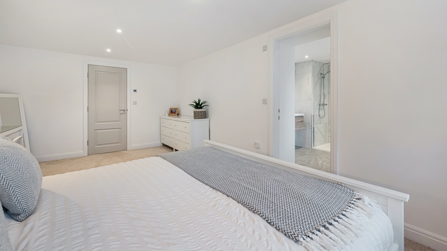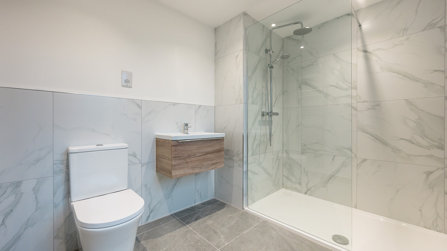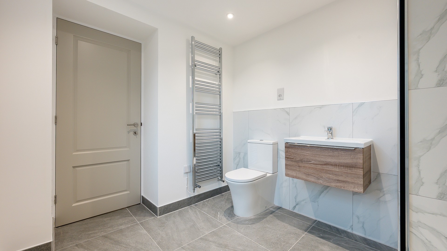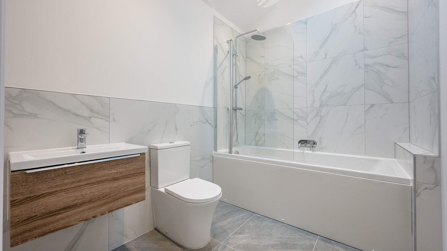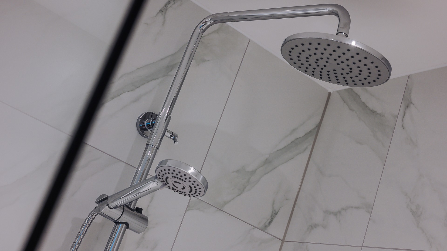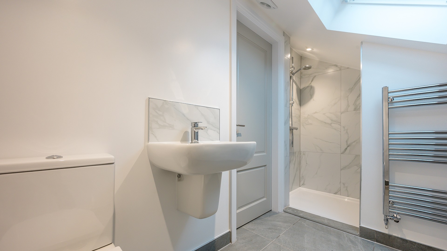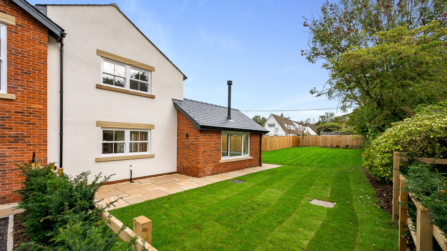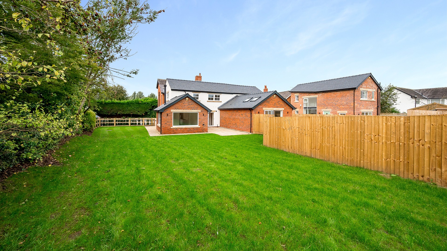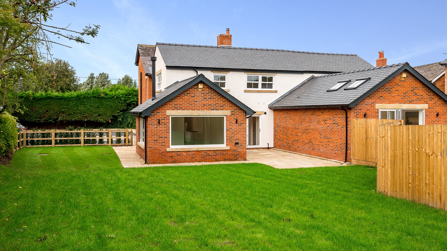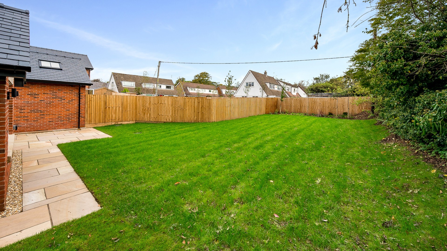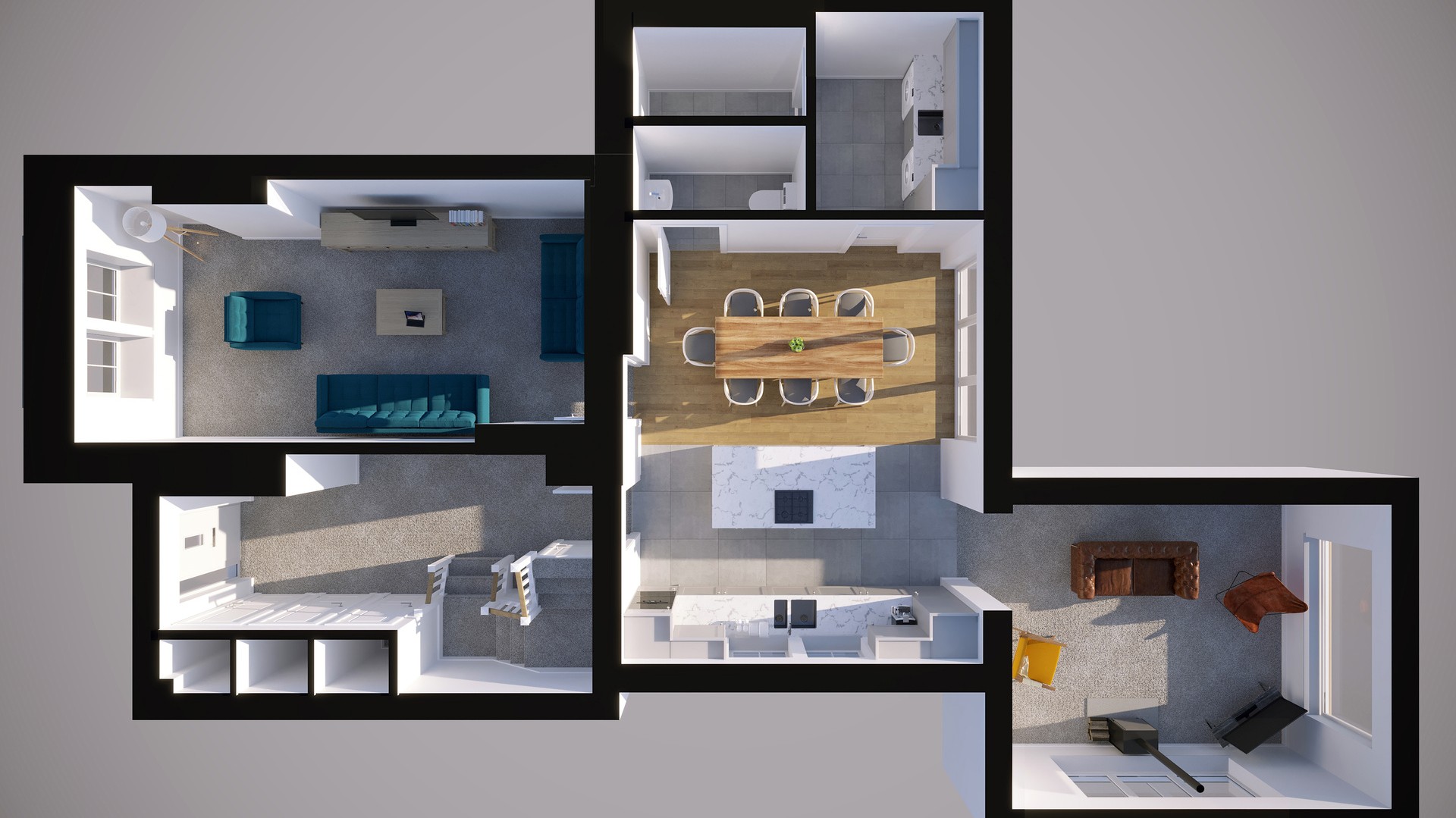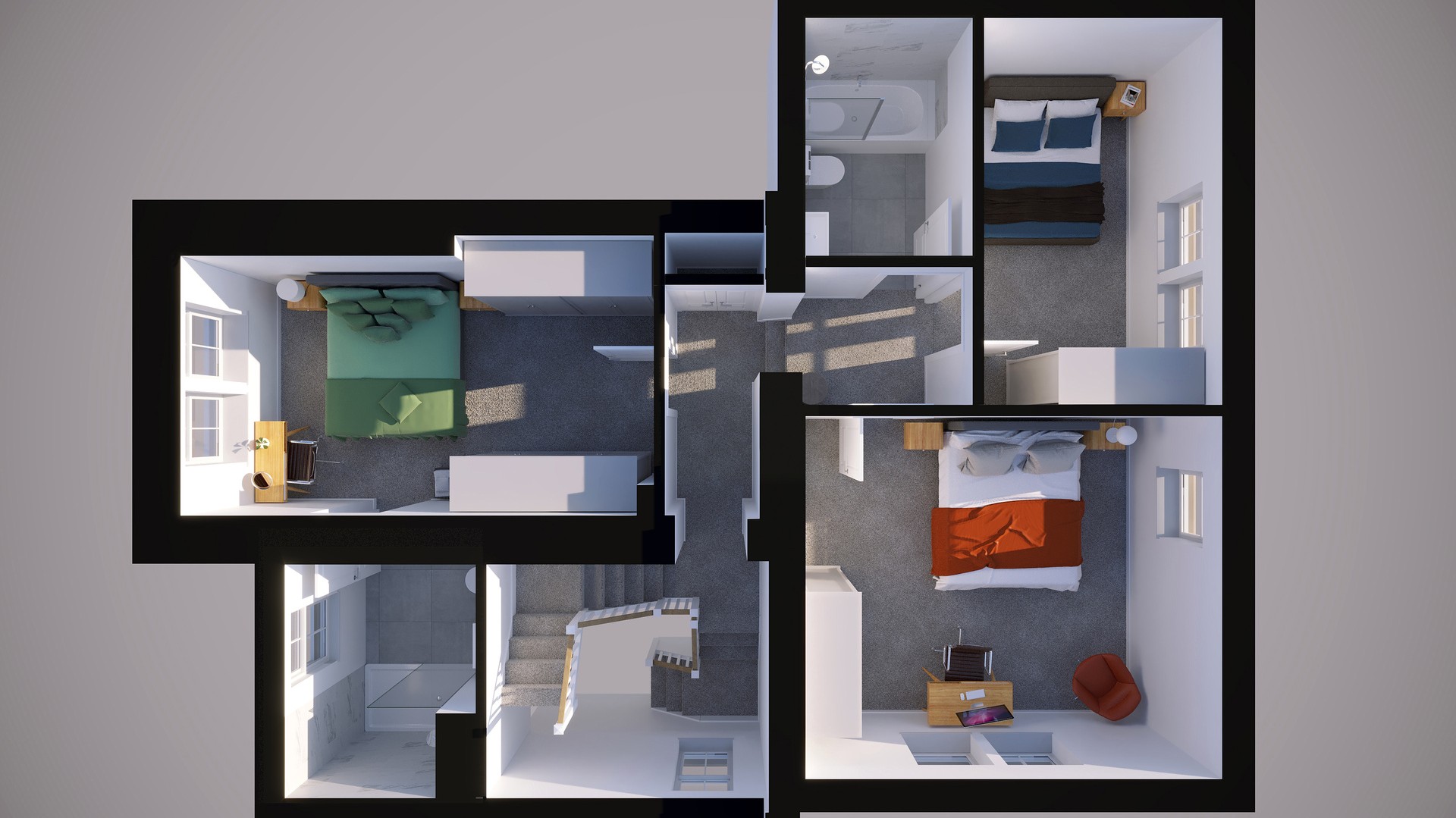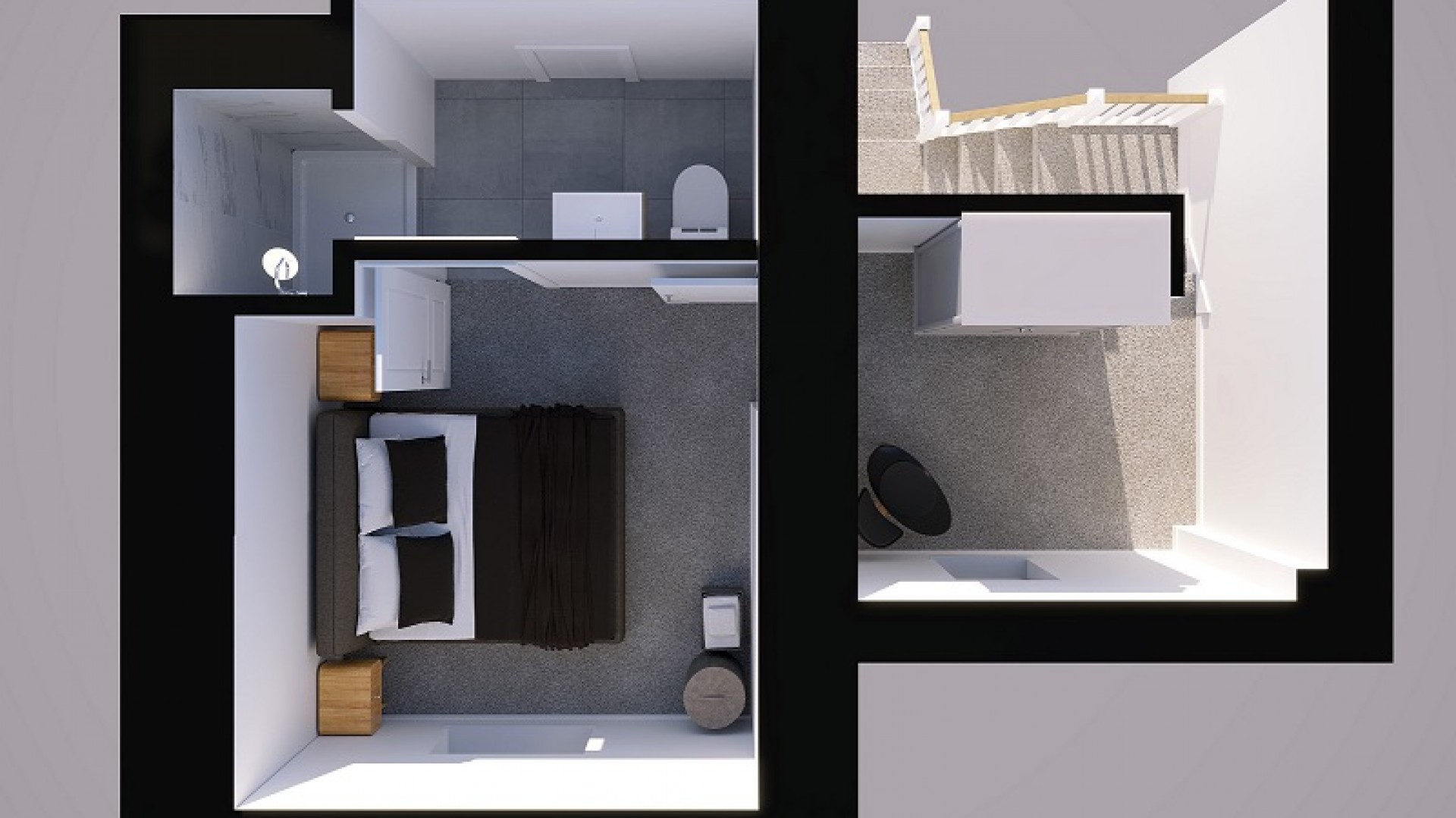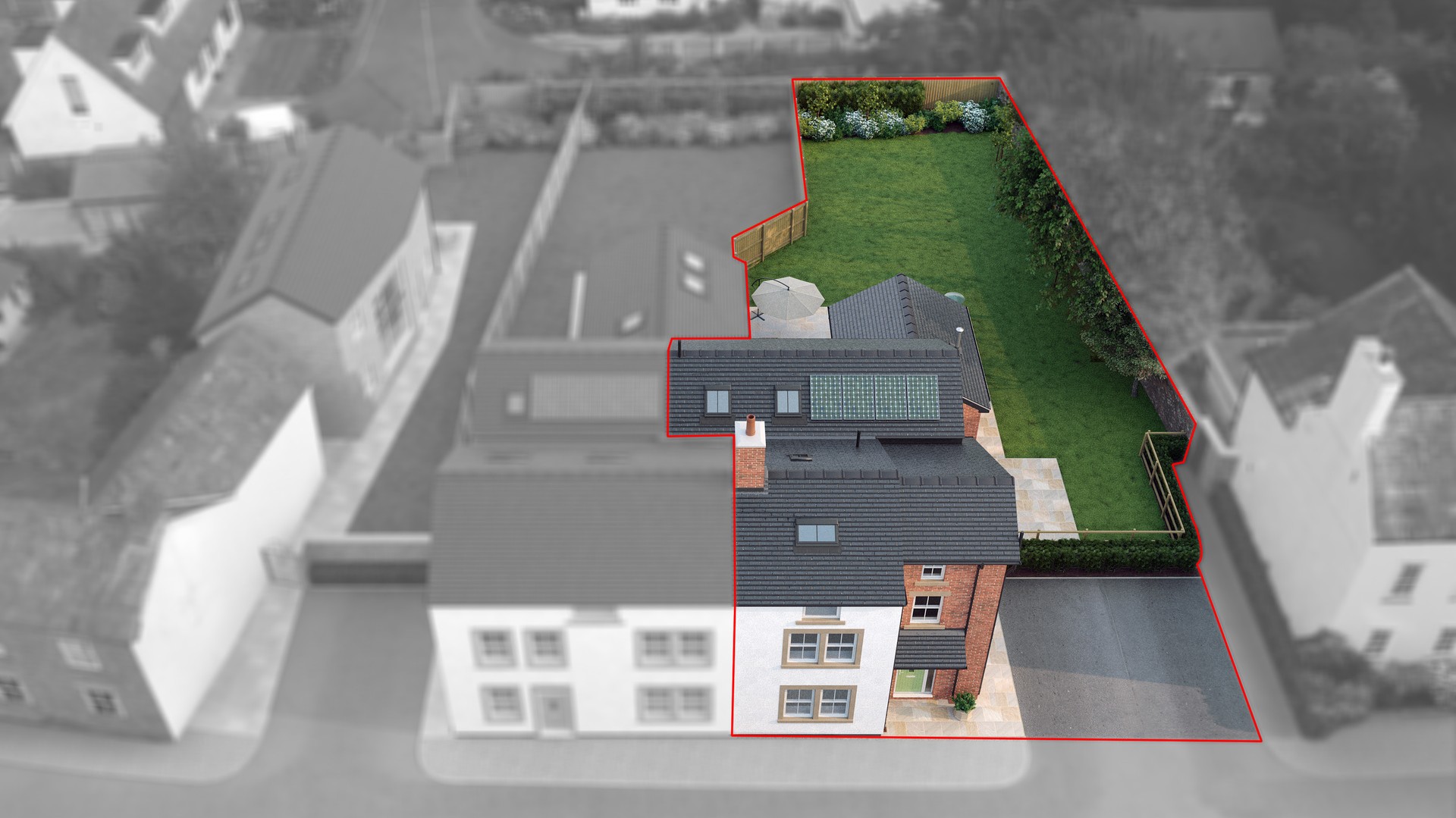9 Church Street - £695,000
This fantastic home features an impressive open-plan kitchen and dining room, with bifold doors opening up to the spacious rear garden. The generously sized, custom built, shaker-style kitchen features a large kitchen island as well as a range of integrated appliances. The kitchen flows seamlessly to a beautiful bright and open living area with vaulted ceilings. The standout feature of this room is the incredible wood burning stove, which provides a unique focal point. The large windows display fantastic dual aspects of the stunning rear garden. The ground floor also boasts a utility room, large store cupboard, WC and a further separate living room with sliding sash windows. Head upstairs where you’ll discover four double-sized bedrooms over two floors; two with ensuites, and a separate main bathroom. Externally, the original frontage has been sympathetically restored to the building’s historic features with new sliding sash windows, sandstone surrounds, and rough-cast render. The side and rear of the property have been transformed with new contemporary extensions, featuring large windows, vaulted ceilings and beautiful external red brick. This property has a private driveway with space for 3 cars. *Planning permission has now been approved for an optional single garage to be added to this incredible property!*
View the video tour here.
9 Church Street is for sale with our agents, Armitstead Barnett.
To arrange a viewing please call:
01995 603 180
| For Sale |
| View Brochure PDF |
